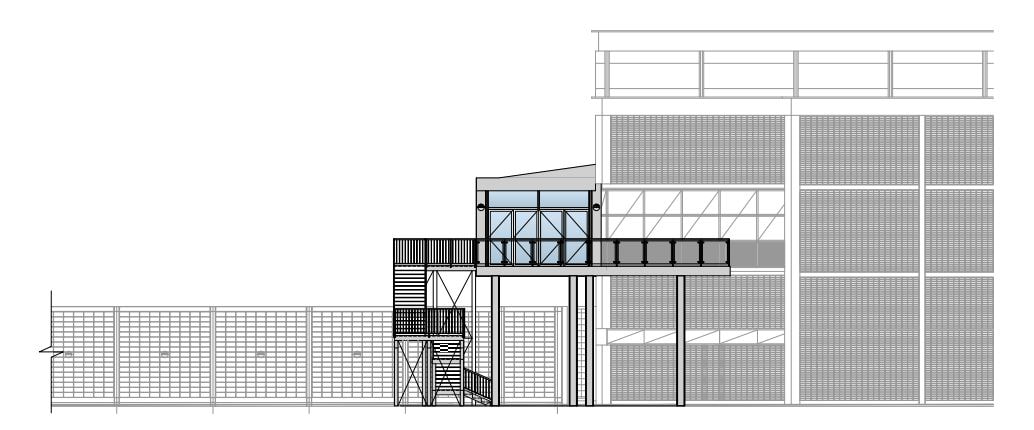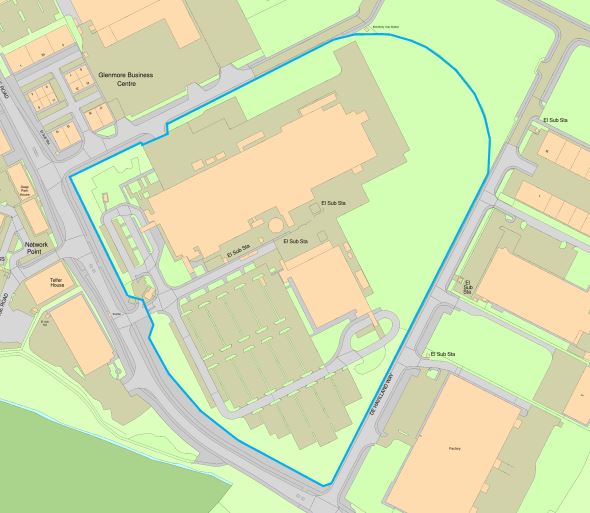Mark Doodes Planning prepared and submitted a handful of planning applications for Abbott Diabetes Care in Witney. The company has undergone significant growth in recent years and employs about 1,000 members of staff across three different shifts. These applications are a part of a wider inward investment over the course of 2019.
Canteen Extension
This application was for the installation of a first floor extension to the existing canteen. As a greater number of staff are present on site at any given time of day, this has given rise to the need to expand on-site catering facilities to accommodate a larger number of workers in each of the company’s three different shifts. This application has been validated and is currently under consideration.
Car Park Reconfiguration
This full planning application included a reconfiguration of the existing car park to provide more spaces for the increased number of workers. The reconfiguration will add 109 spaces, making a total of 582 car park spots. Permission was granted in October 2019.
New Hardstanding
The application was for the installation of new hardstanding to the service courtyard to facilitate new external storage and general operational space and represent a continuation of the existing hardstanding. The area was being used informally for much the same purpose and arguably the change of use occurred some time ago, but a planning application was necessary. Permission was granted in October 2019.
Canteen Extension
This application was for the installation of a first floor extension to the existing canteen. As a greater number of staff are present on site at any given time of day, this has given rise to the need to expand on-site catering facilities to accommodate a larger number of workers in each of the company’s three different shifts. This application has been validated and is currently under consideration.
Car Park Reconfiguration
This full planning application included a reconfiguration of the existing car park to provide more spaces for the increased number of workers. The reconfiguration will add 109 spaces, making a total of 582 car park spots. Permission was granted in October 2019.
New Hardstanding
The application was for the installation of new hardstanding to the service courtyard to facilitate new external storage and general operational space and represent a continuation of the existing hardstanding. The area was being used informally for much the same purpose and arguably the change of use occurred some time ago, but a planning application was necessary. Permission was granted in October 2019.


