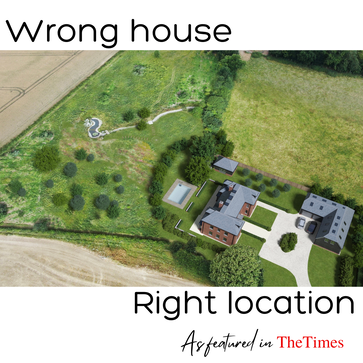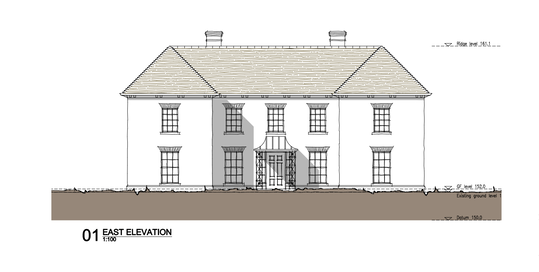

MDP provided advice and strategic support for a client whose property has undergone several changes and additions over a 5 year period. This has been a complex series of projects, starting with a replacement dwelling and continued with alterations to the home and surrounding land, which sits in an idyllic location in Hillgreen near Leckhampstead, Berkshire.
The site lies within the open countryside in the North Wessex Downs Area of Outstanding Natural Beauty (AONB) and the house has far reaching views over the countryside. The site is set well back from the road and is surrounded by open fields, the boundaries of which are identified by hedgerows and established trees. The client made it a priority to contribute to the ecology and natural setting and continues to do so, with around 300 trees planted to date.
The initial phase was to secure planning permission for the replacement of the existing modest dwelling with a large 6 bedroom home and an adjacent 4 bay garage outbuilding. The main house consists of three floors and is arranged in a ‘H’ shape around a central spinal lobby. The garage outbuilding adopts an ‘L’ shape adjacent and opposite the main house, providing an enclosed private area in between the two buildings. Overall the structures cover roughly 10,000 square feet.
Once the planning permission was achieved, amended plans needed to be submitted to alter the garage outbuilding. After initial refusal, a Section 78 appeal was granted permission in line with the MDP strategic plan and advice. Several internal alterations to the layout of the building were also proposed in order to accommodate a 'Granny Flat' above the ground floor garage space.
The latest stage to this series of work includes plans for a swimming pool and pool house on the grounds of the property. This stage of the project is ongoing and has required detailed and complex liaisons with the Local Council to ensure it follows a design and assumes a position suitable for the site and surrounding area.
Mark Doodes Planning have worked closely with the client over the years to ensure the home they desire can be achieved. Working with Landscape Architects, Ecologists and other experts in order to navigate the planning process, it has been a long and hard-fought road to get the desired outcome. With persistence, expert knowledge and strategic vision the final outcome has been achieved.
|
|
